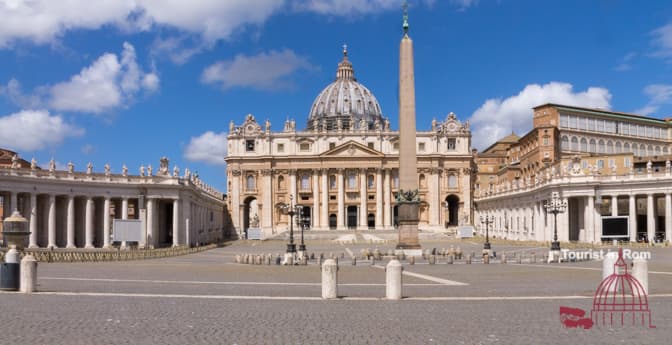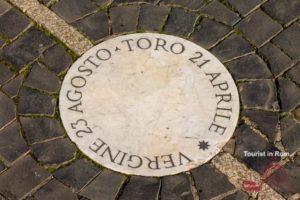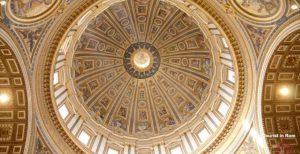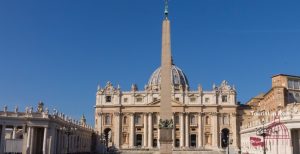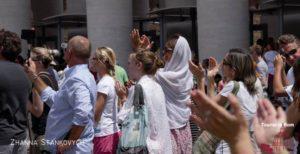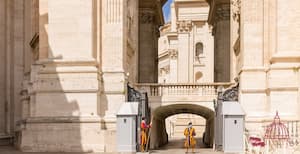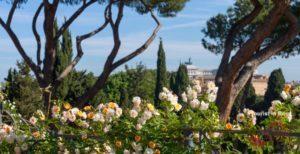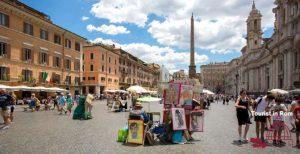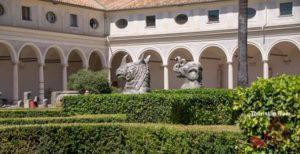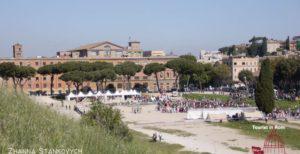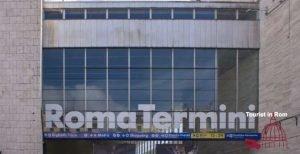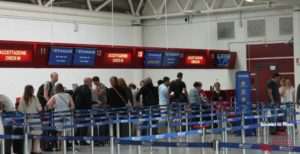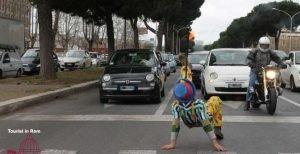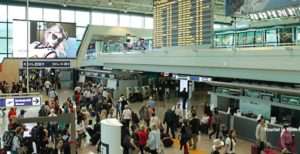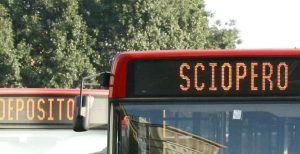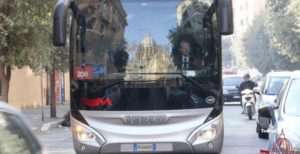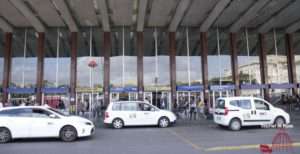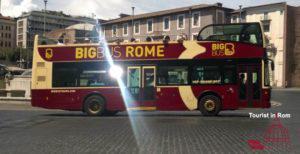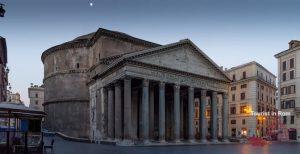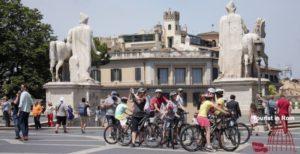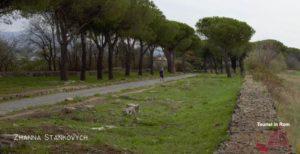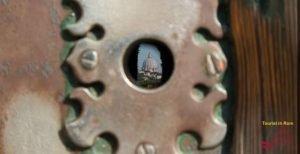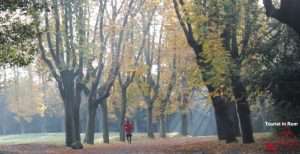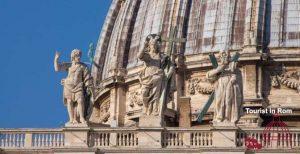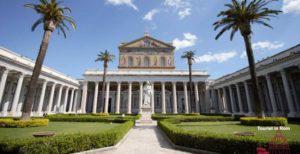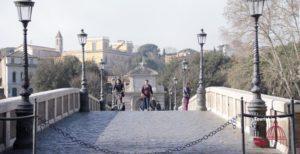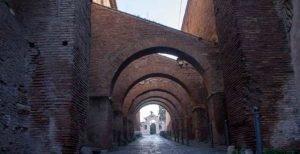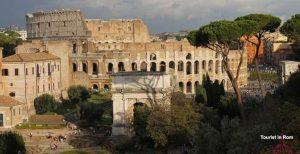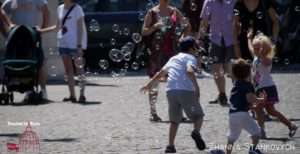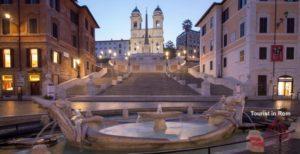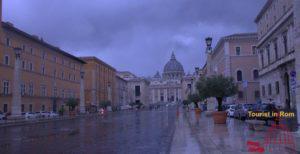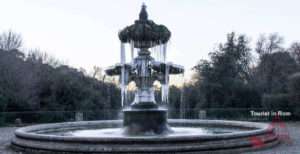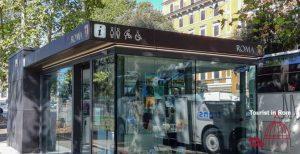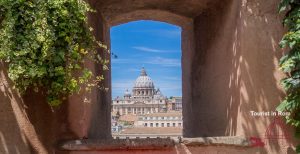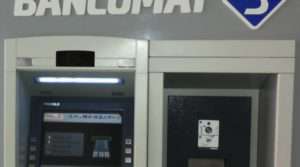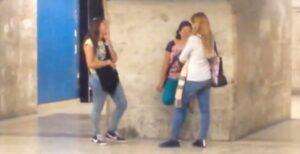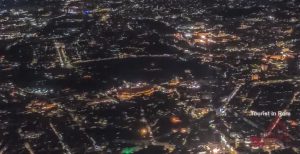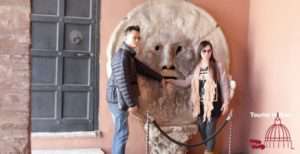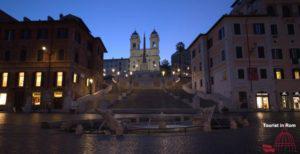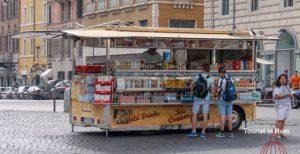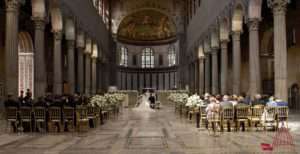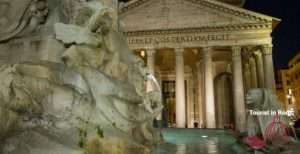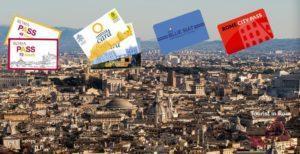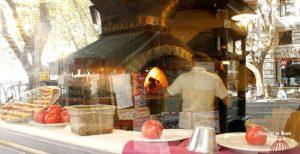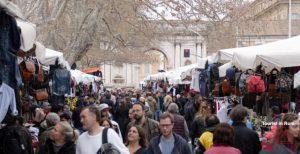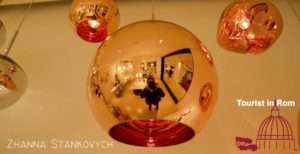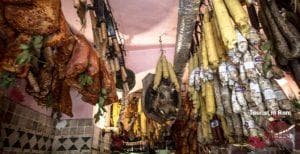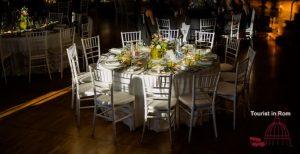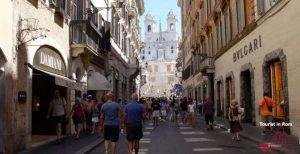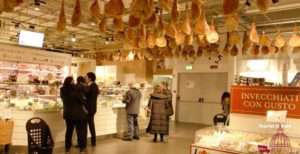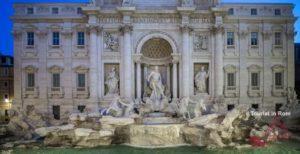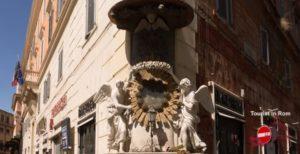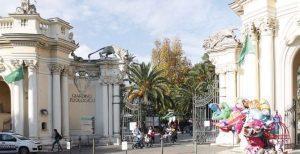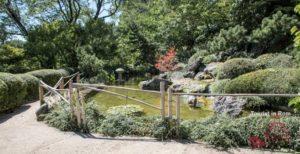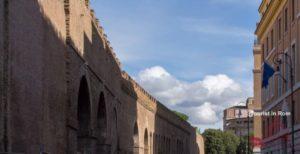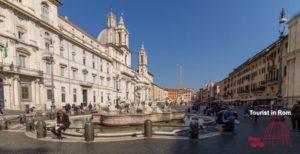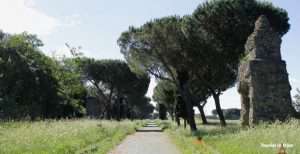St. Peter’s Square in Rome was significantly designed by Gian Lorenzo Bernini. Built by 1667, the square is one of the greatest scenographies of Baroque Rome.
St. Peter’s Square is the first thing that visitors to St. Peter’s get to see. It impresses visitors with its size and beauty and offers pilgrims shelter in its porticoes. There is a lot to discover in the square. Read what you can see in St. Peter’s Square and learn more about its history.
Facts and figures about St. Peter’s Square
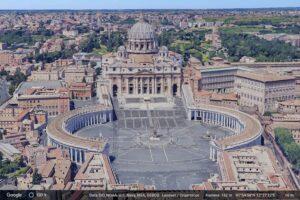
St. Peter’s Square consists of two parts: the trapezoidal section in front of the facade of St. Peter’s Basilica and the elliptical section framed by the colonnades of Bernini.
Area: The downward trapezoidal section called Piazza Retta has an area of 12,300 m² (40354 ft²). The elliptical part has a maximum width of 240 m (787 ft) and a depth of 340 m (1115 ft) with an area of 35,300 m² (115810 ft²).
Capacity: The elliptical part of the square can accommodate around 60,000 visitors. 300,000 visitors were also reported. In this case, the square in front of it, Pio XII and the Via di Conciliazione up to Castel Sant’Angelo are filled with visitors.
The obelisk: The obelisk is around 4,000 years old and comes from Heliopolis in Egypt. Caligula had it taken to Rome and set up on his racetrack, where the apostle Peter is said to have been crucified. Pope Sixtus V had the obelisk installed in front of the new St. Peter’s Basilica that was under construction at the time in 1586. The obelisk is 25.31 m (83 ft) tall and weighs 330 t. The base is 8.25 m (27 ft) high and weighs 175 t. The total height with base and cross is 40 m (131 ft).
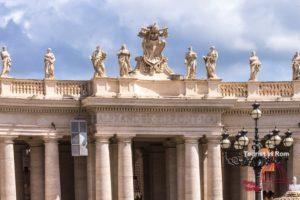
The Bernini colonnades: The Bernini colonnades consist of three aisles between four rows of columns, which elliptically enclose St. Peter’s Square. They consist of 284 columns and 88 pillars. The travertine comes from Tivoli. 98 pillars of saints with a size of 3.10 m (10 ft) and six large coats of arms of Pope Alexander VII, civilly Fabio Chigi from Siena, are enthroned on the columns. Another 42 saints are enthroned above the side panels of Piazza Retta.
The fountains: There has been a fountain in front of St. Peter’s Basilica since the 5th century. In 1490 there was a fountain to the right of the St. Peter’s Basilica, which was remodeled by Carlo Maderno in 1614. As part of the construction of St. Peter’s Square, Gian Lorenzo Bernini moved the fountain a few meters to the northeast to adjust the position of the geometry of the new square. He also built a second so-called twin fountain on the south side of the square, to the left of St. Peter’s Basilica. Both fountains draw their water from the Bracciano lake via the Aqua Paola aqueduct. Under Pope Paul VI, a recycling plant for the water was installed.
The facade of St. Peter’s Basilica: The facade of St. Peter’s Basilica was completed by Carlo Maderno in 1613. With its width of 118.6 m (389 ft) and its height – without statues – of 48 m (157 ft) it was much wider than it was tall and had very unusual proportions. It couldn’t be higher so as not to cover Michelangelo’s dome. Attempts to erect towers to the right and left also had to be abandoned because the ground was too soft.
The obelisk
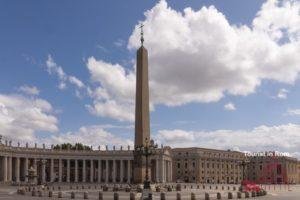
The obelisk is the second highest in Rome after the obelisk in front of San Giovanni in Lateran and it is the only one without hieroglyphs. To get the obelisk from Egypt to Rome, a ship was filled with lentils and the obelisk was transported in it. Caligula had it erected in his private circus, which later became Nero’s circus. Although the circus fell into disrepair and was used as a necropolis, the obelisk remained. Since Peter was said to have been executed in the Nero circus and was buried next to the circus, and since St. Peter’s Church was built on Peter’s grave, it stood in front of the sacristy opposite the Campo Santo Teutonico.
Pope Sixtus V wanted the obelisk to be erected in front of St. Peter’s Basilica and the order went to the architect Carlo Fontana. It took seven months to prepare, including the demolition of the buildings. The obelisk had to be flipped over first. The work began on April 30, 1586 with 907 men, 75 horses and 40 winches. It was erected again on September 10.
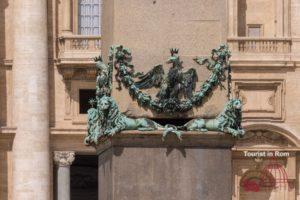
It was “Christianized” with inscriptions, with a cross and with the symbols from the coat of arms of Pope Sixtus V: lion, three mountains and a star. The crowned eagle from the coat of arms of Pope Innocent XIII was added later.
Since Bernini could not move it again, it is at the lowest point of St. Peter’s Square. Bernini lets the square rise again in the direction of Piazza Papa Pio XII so that the dome remains visible over the facade of St. Peter’s Basilica.
Wind rose and sundial
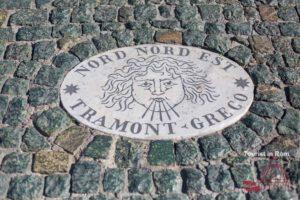
In 1821, a wind rose was embedded in the pavement around the obelisk. The panels show the names and characteristics of the winch. In addition, panels with zodiac signs were embedded in the floor. The shadow of the obelisk at noon – during the summer at 1 p.m. shows the current zodiac sign.
The colonnades of the Bernini
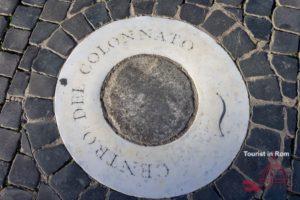
Bernini has achieved a special masterpiece with the colonnades. He has aligned the columns towards the center. There is a mark on the floor for the center of the colonnades. If you stand on the marking, you will see the columns lined up so that the three rear columns disappear behind the first column. The diameter of the columns increases outwards in order to preserve the proportions. Bernini also had to consider the slope of the site when building the colonnades.
The facade of St. Peter’s Basilica
The facade of St. Peter’s Basilica was built by Carlo Maderno. He was also responsible for the construction of the long nave and the porch, which were attached to the central building designed by Michelangelo. In order to not cover Michelangelo’s dome, the facade had to remain as low as possible. After the facade was completed around 1612, it was decided to erect two towers on the right and left. However, the towers could not be completed because of the subsidence, and the buildings ended at the height of the facade.
The columns of the facade are laid out in a colossal order, which means that the columns go over several floors. There are five passages to the portico with bronze grilles on the lower floor. On the upper floor there is the Hall of Blessings, Aula delle Benedizioni, with five balconies. The middle balcony is the lodge of blessings from which the Pope gives the Urbi et Orbi blessing. The newly elected Pope is also announced on the balcony.
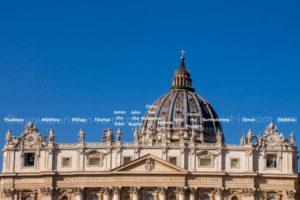
Jesus, John the Baptist and the 11 apostles are enthroned above the facade. Peter is missing because the basilica is dedicated to him. His statue is also on the left in the forecourt. The statues are around 5.7 m (18 ft 7 in) tall.
The clocks on the facade of St. Peter’s Basilica
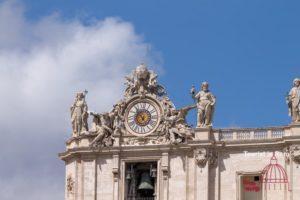
The architect and goldsmith Giuseppe Valadier built two clocks on the unfinished towers located to the right and left of the facade. The dials have a diameter of 4 m (13 ft). The left clock, which is called “Oltremontano”, shows the current time.
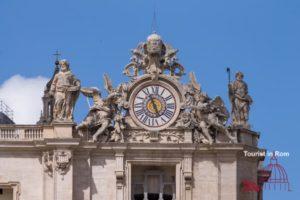
The clock on the right side is a curiosity. It is called “Italico” and it is supposed to show the Italian time. The Italic clock shows the time going from half an hour after sunset, so it shows XII half an hour after sunset and again XII after 12 hours. The advantage of this method is that you can see how long it would still be bright.
If you now read the clock on the right and start to count the sunset, you will notice that the clock does not show the correct time. We asked the Vatican and got the response that the clock shows the wrong time so that the devil does not come to the service in time.
The Piazza Retta
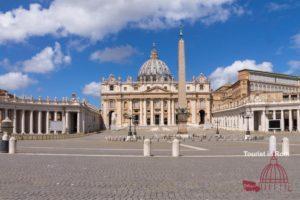
Piazza Retta is the part of St. Peter’s Square that rises in a trapezoid shape to St. Peter’s Church. The rising trapezoidal shape creates an optical illusion that makes the facade appear closer and bigger. Visitors go up to the basilica on the right and leave the basilica on the left of Piazza Retta. In between is the raised forecourt of the church, where primarily papal masses and general audiences are held. A fan-shaped ascent over 16 stairs made of granite and travertine over 3 levels leads to the forecourt, which could also be used by riders and carriages. However, for logistical reasons, this ascent is generally no longer used today.
History of St. Peter’s Square
When Emperor Constantine had the first St. Peter’s Basilica built, he leveled the Vatican hill and the city of the dead located there. Construction probably began between the years 319 and 326. The Basilica of Constantine is located under what is now St. Peter’s Basilica, which is 3.2 m (10.5 ft) above the old basilica. The old basilica was much shorter and in front of it was a quadriportico, a four-sided colonnade with an inner courtyard. At the St. Paul Basilica outside the walls you can see very well what the old St. Peter’s Basilica could have looked like.
In front of the basilica there was only the empty area that Constantine had leveled. A fountain was built in the 5th century, but other buildings have not been preserved well for a long time, and in the Middle Ages the Borgo quarter increasingly approached the basilica.
Pope Pius II had built marble stairs and a box of blessings in the 15th century. The existence of the ancient fountain to the right of the basilica can also be traced back to the 15th century. For the anniversary in 1500, Pope Alexander VI built Via Alessandrina, which led from the Angel Bridge to the Apostolic Palace, and the Spina di Borgo was built, which blocked the view of St. Peter’s Basilica from the Tiber river.
At the time, the area between the basilica and the borgo was a free, almost rectangular field with a gradient of around 10 meters.
The construction of the new Peter’s Basilica began in 1505 and was inaugurated in 1626 after a checkered history. History of St. Peter’s Basilica
After the completion of the basilica, the problem of the area in front of the basilica came up. A first project by Bernini in 1656 provided for a trapezoidal square with arcades and shops because the St. Peter’s Basilica factory wanted to rent or sell apartments and shops with a view of the valuable square.
Only after the intervention of Pope Alexander VII did Bernini succeed in implementing a new project with a free-standing colonnade in 1657.
The project by Gian Lorenzo Bernini
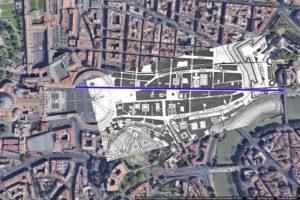
When planning St. Peter’s Square, Bernini had to deal with various problems. One was that the Borgo was aligned with Via Alessandrina and the Apostolic Palace, while the new St. Peter’s Basilica and the obelisk in front of it formed a new axis. In addition to that, the facade was too wide in relation to the height and the attempt to erect towers failed. Another problem was that the new St. Peter’s Basilica was built 3.2 meters (10.5 ft) above the old basilica, adding another 3 meters to the existing 10 meter (33 ft) gradient. The height of the obelisk could also not be changed. A fourth problem was the cost that the St. Peter’s Basilica factory wanted to finance by selling shops and apartments around the square.
He therefore submitted a first project, from which it emerged that the problems of geometry could not be solved with a small angular solution in the available free field. The project was then quickly discarded, also because it probably didn’t seem monumental enough.
Bernini’s definitive project was larger and therefore a part of the Borgo had to be torn down to build the St. Peter’s Square. Bernini proposed the oval shape of an ellipse and gave the reason that “St. Peter’s Church, as the mother church of every other church, must have a portico that clearly demonstrates the motherly reception with open arms, the Catholics to confirm them in faith, the heretics to unite them in the Church and the unbelievers to enlighten them to the true faith.” Perhaps Bernini was also inspired by Kepler’s teachings, which claimed that all planets revolved around the sun. Of course, he was not allowed to say this publicly, because otherwise he would have had to deal with the Inquisition. But the fact that the Heliopolis obelisk is in the center of the square and the two fountains seem to orbit around it like planets suggests a reference to Kepler’s heliocentric view of the world.
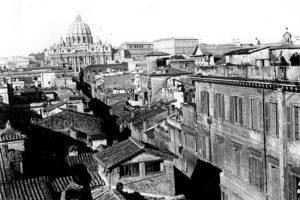
spina-di-borgo-1936/
The project envisioned a third colonnade that was meant to complete the square at the front. The pilgrims should be surprised as soon as they entered the square through the colonnades. However, this did not happen after the death of Pope Alexander VII. Nevertheless, the pilgrims were surprised because the view of St. Peter’s Basilica was blocked by the Spina di Borgo.
More about St. Peter`s
More about the Vatican
